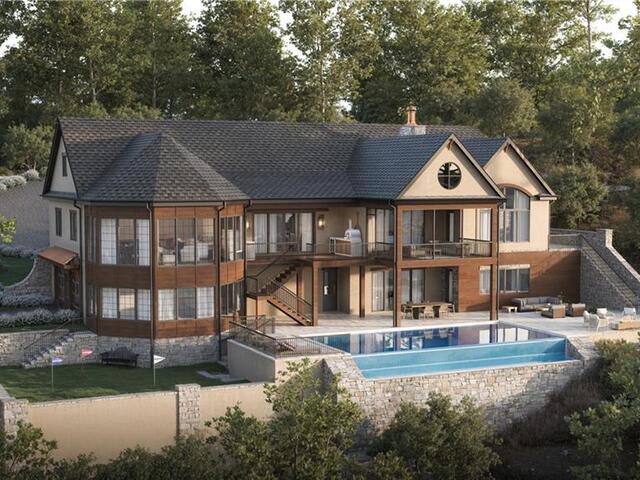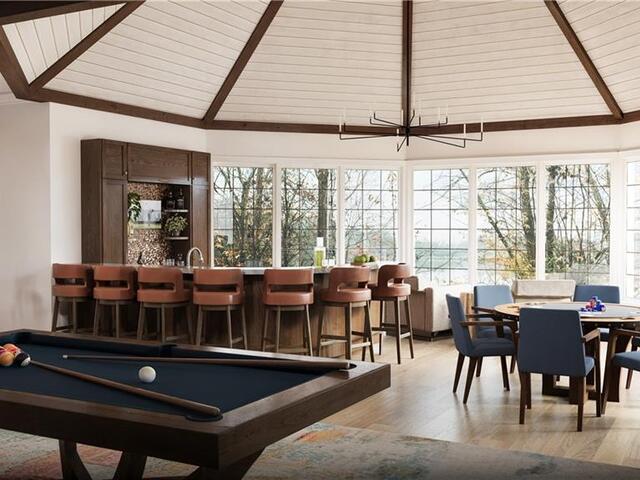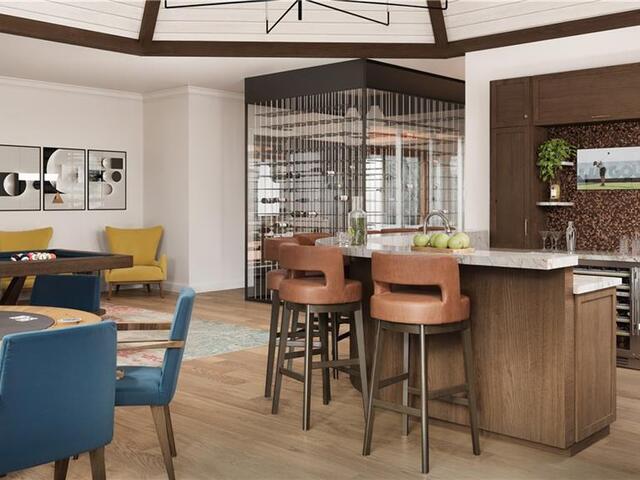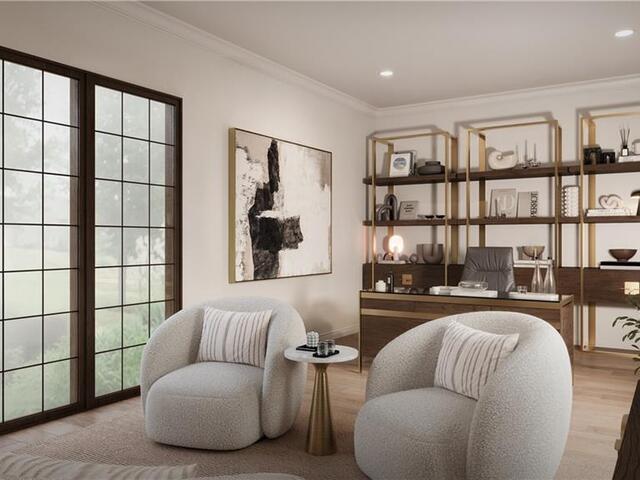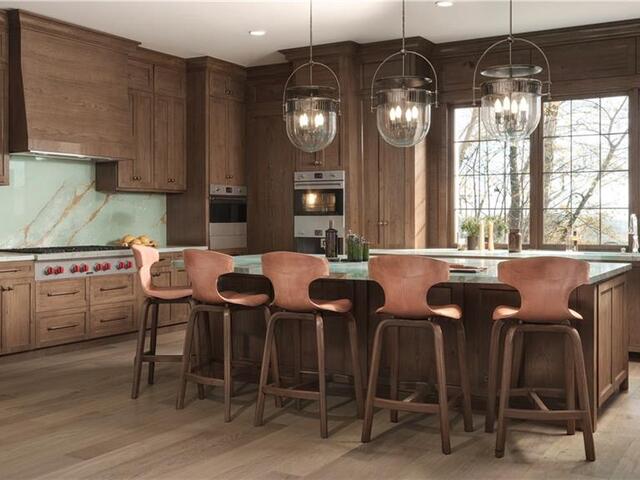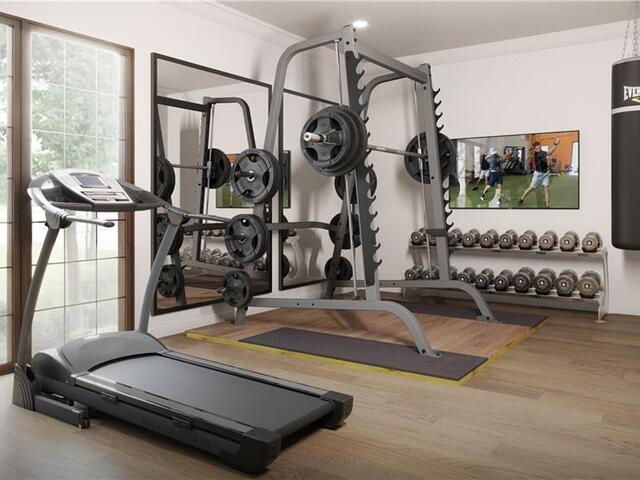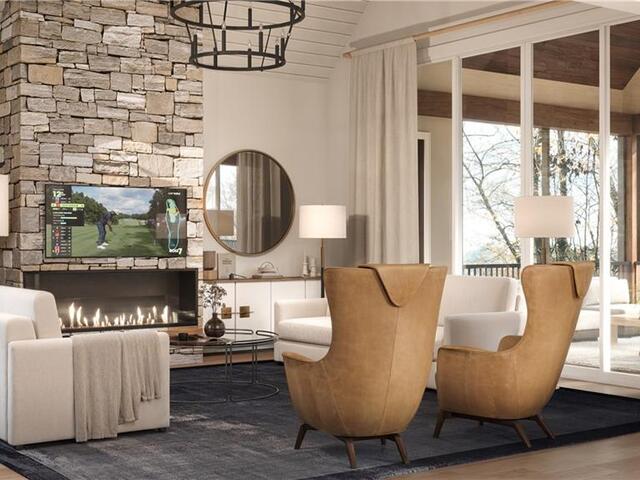Lake Keowee Real Estate
896 N. Walnut Street
Seneca , SC 29678
864.886.0098
896 N. Walnut Street
Seneca , SC 29678
864.886.0098
108 Ivey Hollow Court
Price$ 6,440,000
Bedrooms4
Full Baths4
Half Baths2
Sq Ft6000 And Above
Lot Size1.24
MLS#20278923
Area301-Pickens County,SC
SubdivisionCliffs At Keowee Springs
CountyPickens
Approx AgeUnder Construction
DescriptionLocated in the heart of Keowee Springs, 108 Ivey Hollow Court offers an idyllic lakefront retreat that is perfect for those seeking proximity to amenities and unparalleled construction quality. This 4-bedroom, 4 Full Bath and 2 Half Bath home built by Alair Homes Greenville boasts 5,647 square feet of heated living space, and 3,418 square feet of covered outdoor and garage space (garage is conditioned). Inside the home, the open living area is flooded with natural light and features a stone fireplace, vaulted beamed ceilings, and Villenna Verona hardwood floors. The adjacent gourmet kitchen is a chef's dream with quartz countertops, a Wolf Gas Cooktop, Sub Zero Built-in Refrigerator, Miele Double ovens, and steam oven. Directly off the kitchen and dining areas pocket doors lead you out to the grill deck with Al Fresco 42 inch built-in grill that overlooks the pool (flanked on both sides with fire bowls) and the putting green on the lower level. Also found on the main level is the centerpiece of this entertaining dream space, the full walk around wine cellar and adjacent bar area, pool table, a flex/fitness room, and the primary suite. The bar room has floor-to-ceiling windows that showcase the pool area and putting green below, as well as pristine Lake Keowee beyond. The primary suite is a private oasis with a large walk-in closet, luxurious en-suite bathroom with heated floors, and attached laundry room. Just outside the Primary Suite, you will find a private outdoor oasis with fire stone and Thermospas Concord Platinum hot tub with steps down to the lower level pool area with separate fire pit. The lower level houses 3 bedrooms, a pool bath, large conditioned garage, elevator and stunning views of the pool and lake. All three bedrooms have direct access to the outdoor pool area, putting green, and fire pit. The home has been impeccably designed with a modern yet comfortable design that creates the perfect lakefront retreat to host your friends and family and is being sold fully furnished. A short stroll with your glass of wine to the new Keowee Springs’ clubhouse with dining, event space, golf shop, and wellness center overlooking a Tom Fazio-designed golf course. Across the street, The Beach Club graces the shores of Lake Keowee with pools, dining, and home to The Cliffs Watersports program. A Club Membership at The Cliffs is available with this property giving you access to not only Keowee Springs but all seven communities at The Cliffs. The home is scheduled for completion October 2024.
Features
Status : Active
Appliances : Convection Oven,Cooktop - Gas,Dishwasher,Disposal,Double Ovens,Dryer,Freezer,Ice Machine,Range/Oven-Electric,Refrigerator,Wall Oven,Washer,Water Heater - Gas,Water Heater - Tankless,Wine Cooler
Basement : Ceiling - Some 9' +,Cooled,Finished,Garage,Heated,Inside Entrance,Walkout
Community Amenities : Clubhouse,Common Area,Fitness Facilities,Gate Staffed,Gated Community,Golf Course,Patrolled,Pets Allowed,Pool,Tennis,Walking Trail,Water Access
Cooling : Central Forced,Multi-Zoned
Dockfeatures : Covered,Electric,Existing Dock,Water
Exterior Features : Atrium Doors,Deck,Driveway - Concrete,Driveway - Other,Glass Door,Grill - Gas,Hot Tub/Spa,Insulated Windows,Landscape Lighting,Other - See Remarks,Patio,Pool-In Ground,Porch-Other,Porch-Screened,Underground Irrigation
Exterior Finish : Masonite Siding,Stone Veneer,Stucco-Synthetic
Floors : Hardwood,Tile
Foundations : Basement,Slab
Heating System : Heat Pump,More than One Unit,Natural Gas
Interior Features : Alarm System-Owned,Category 5 Wiring,Cathdrl/Raised Ceilings,Ceiling Fan,Central Vacuum,Jack and Jill Bath,Connection - Dishwasher,Connection - Ice Maker,Connection - Washer,Connection-Central Vacuum,Countertops-Granite,Dryer Connection-Electric,Electric Garage Door,Elevator,Fireplace,Fireplace-Gas Connection,French Doors,Gas Logs,Glass Door,Heated Floors,Hot Tub/Spa,Laundry Room Sink,Smoke Detector,Some 9' Ceilings,Surround Sound Wiring,Walk-In Closet,Walk-In Shower,Washer Connection,Wet Bar
Lake Features : Dock-In-Place
Lot Description : Cul-de-sac,Steep Slope,Trees - Mixed,Underground Utilities,Waterfront,Wooded
Master Suite Features : Double Sink,Exterior Access,Full Bath,Master on Main Level,Shower Only,Walk-In Closet
Roof : Architectural Shingles,Metal,Other - See Remarks
Sewers : Septic Tank
Specialty Rooms : Exercise Room,Laundry Room,Recreation Room,Sun Room
Styles : Contemporary
Utilities On Site : Electric,Natural Gas,Public Water,Septic,Underground Utilities
Water : Public Water
Elementary School : Six Mile Elem
Middle School : R.C. Edwards Middle
High School : D.W. Daniel High
Listing courtesy of Zack Thomas - Cliffs Realty Sales SC, LLC (866) 411-5769
The data relating to real estate for sale on this Web site comes in part from the Broker Reciprocity Program of the Western Upstate Association of REALTORS®
, Inc. and the Western Upstate Multiple Listing Service, Inc.

