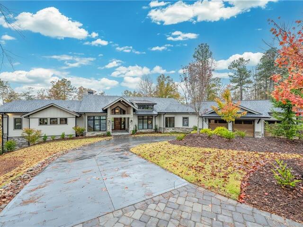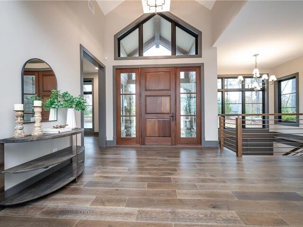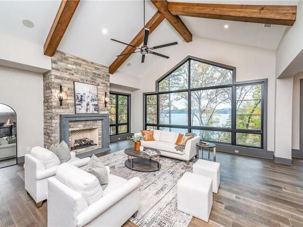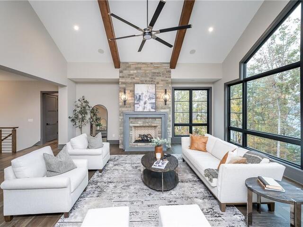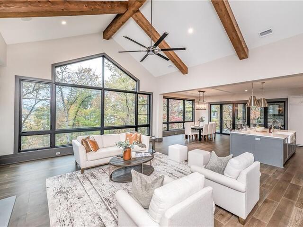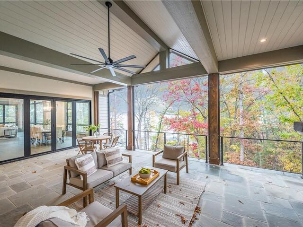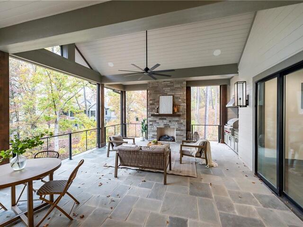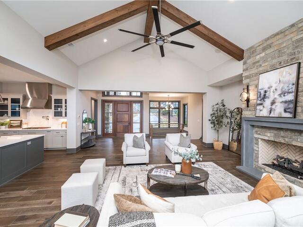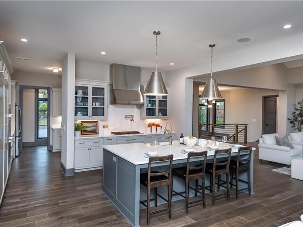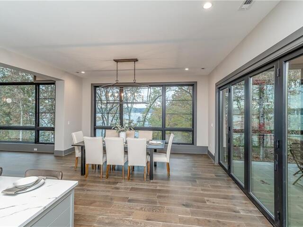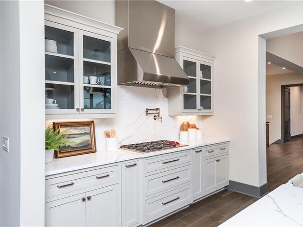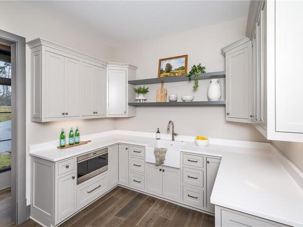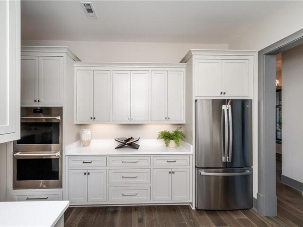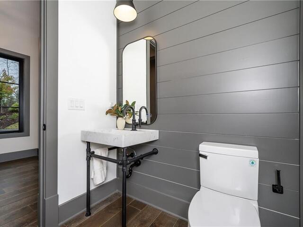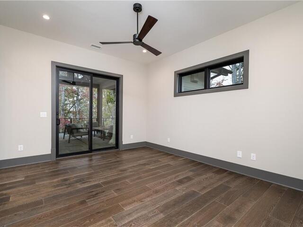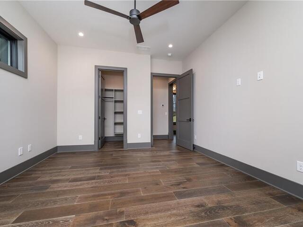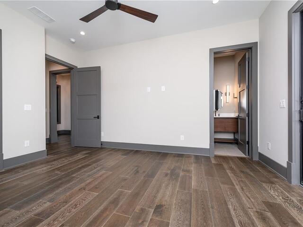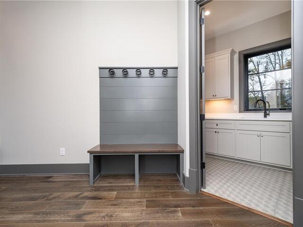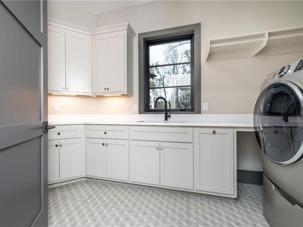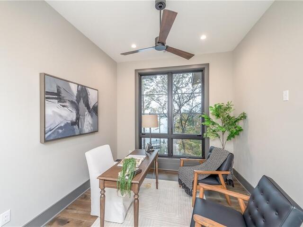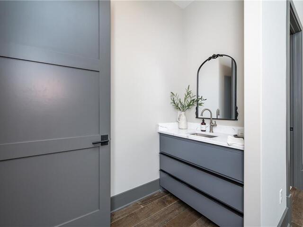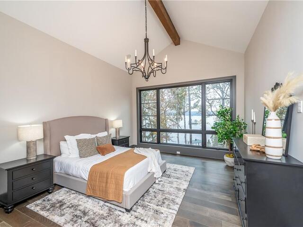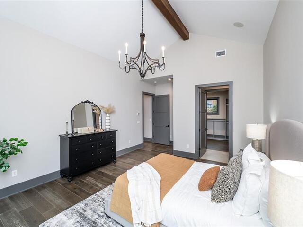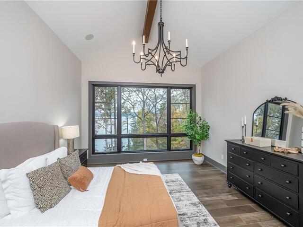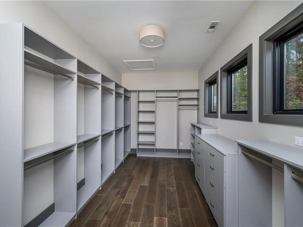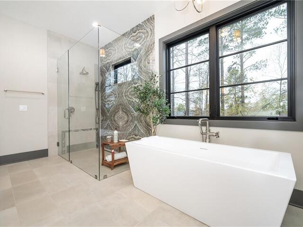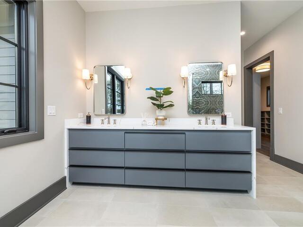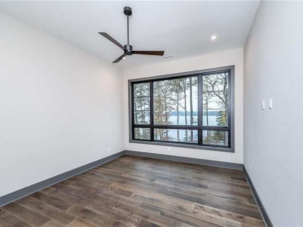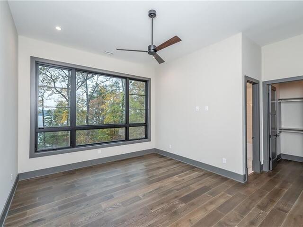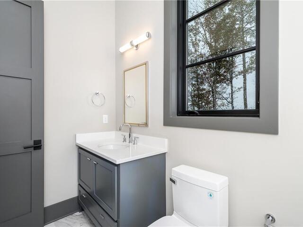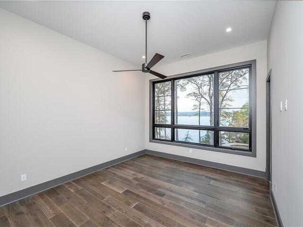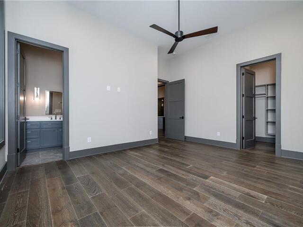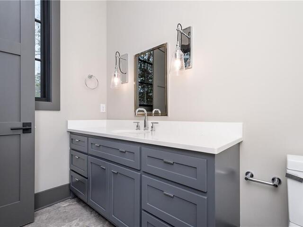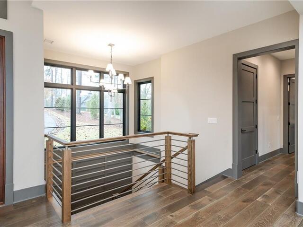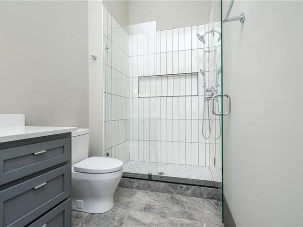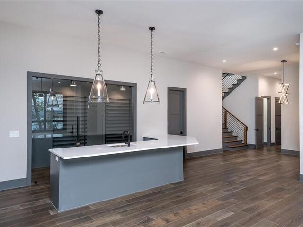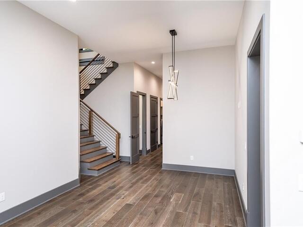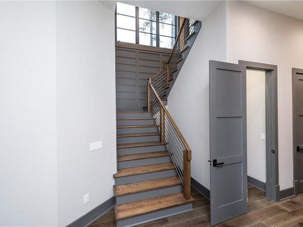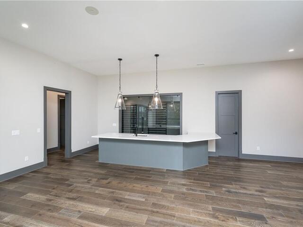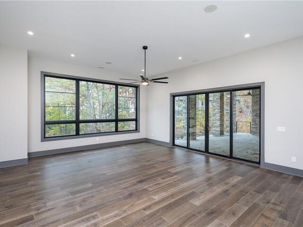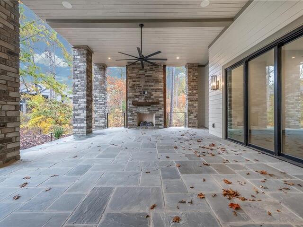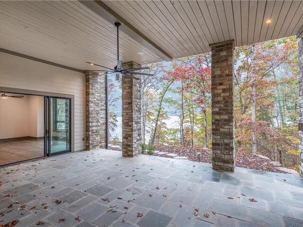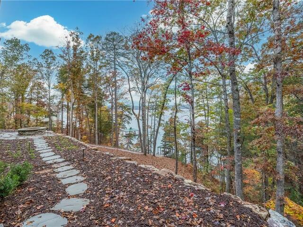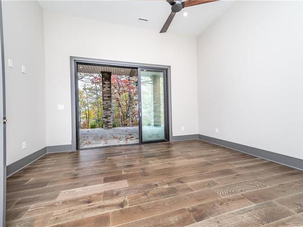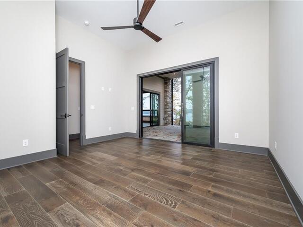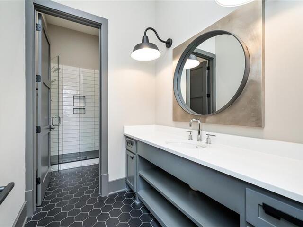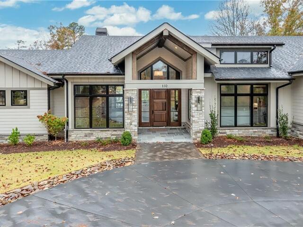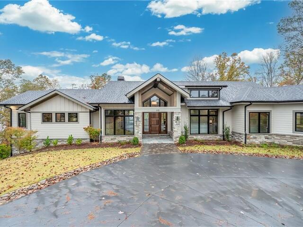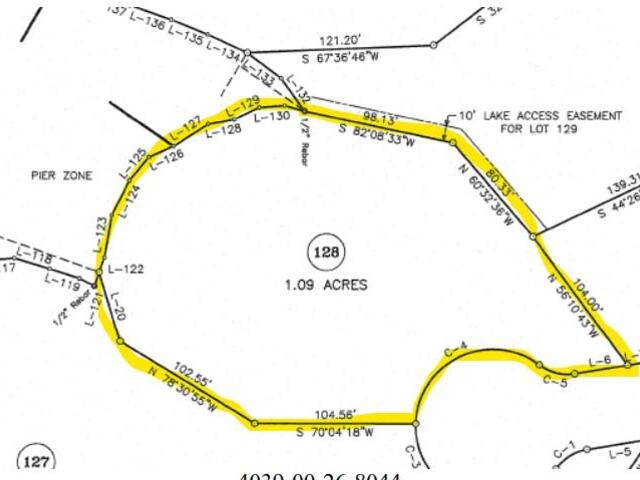Lake Keowee Real Estate
896 N. Walnut Street
Seneca , SC 29678
864.886.0098
896 N. Walnut Street
Seneca , SC 29678
864.886.0098
132 Promontory Court
Price$ 5,799,000
Bedrooms4
Full Baths5
Half Baths1
Sq Ft5500-5999
Lot Size1.09
MLS#20281162
Area302-Pickens County,SC
SubdivisionCliffs At Keowee Springs
CountyPickens
Approx AgeNew/Never Occupied
DescriptionThis newly constructed waterfront retreat, located in The Landing at Keowee Springs, offers a seamless blend of thoughtful design and premium features. With 179 feet of pristine shoreline and expansive views of both the lake and surrounding mountains, this home immerses you in natural beauty while delivering exceptional comfort and functionality.
Crafted by Evergreen Custom Construction, the home’s transitional design integrates modern and traditional elements. The residence boasts four bedrooms, five full bathrooms, and one half bathroom, all meticulously crafted with comfort and detail in mind.
The great room stands out with its soaring vaulted ceilings, accented by wooden beams, and a dramatic wall of windows framing the stunning views. The chef’s kitchen is designed for both aesthetics and functionality, featuring Wolf and Subzero appliances concealed behind custom cabinet panels, quartz countertops, and a prep kitchen offering additional storage and workspace.
The main level includes a luxurious owner’s suite complete with a coffee bar, a spacious custom-shelved closet, and a spa-like bathroom for ultimate comfort. A guest bedroom and dedicated office share this floor, offering flexibility for hosting visitors or working from home.
The home’s design extends outdoors, where sliding glass doors open to a covered deck equipped with retractable screens, an outdoor fireplace, and an outdoor kitchen. Additional outdoor features include a firepit and a cart path leading to the covered dock for immediate lake enjoyment.
The lower level is perfect for entertaining or accommodating guests, featuring two additional bedrooms, a spacious recreational room, a wet bar, a temperature-controlled wine room, a golf cart garage, and extra storage. The home is also prepared for the addition of an elevator, ensuring accessibility for years to come. Practicality is further enhanced with utility rooms located on both the main and lower levels, making daily lake living effortless.
As part of The Cliffs Landing at Keowee Springs community, residents enjoy access to world-class amenities. A Cliffs membership is available for purchase to enhance your lifestyle further.
This exceptional property is an ideal opportunity to own a meticulously designed home on Lake Keowee, offering unmatched beauty, comfort, and convenience in an unparalleled location.
Features
Status : Active
Appliances : BuiltInOven, DoubleOven, Dryer, Dishwasher, GasCooktop, Disposal, GasOven, GasRange, GasWaterHeater, IceMaker, MultipleWaterHeaters, Microwave, Refrigerator, TanklessWaterHeater, WineCooler, Washer
Basement : Full, Finished, Heated, InteriorEntry, WalkOutAccess
Community Amenities : Clubhouse, Common Area, Fitness Facilities, Gate Staffed, Gated Community, Golf Course, Pets Allowed, Playground, Pool, Tennis, Walking Trail
Cooling : CentralAir, Electric, HeatPump, Zoned
Dockfeatures : Covered, Existing Dock
Exterior Features : GasGrill, SprinklerIrrigation, LandscapeLights, OutdoorKitchen, Patio, StormWindowsDoors
Exterior Finish : Other, Cement Planks, Stone, Stone Veneer
Floors : Carpet, Ceramic Tile, Hardwood, Stone
Foundations : Basement
Heating System : Electric, ForcedAir, HeatPump, NaturalGas, Zoned
Interior Features : Bathtub, CathedralCeilings, DualSinks, FrenchDoorsAtriumDoors, Fireplace, GardenTubRomanTub, HighCeilings, BathInPrimaryBedroom, MainLevelPrimary, Other, SittingAreaInPrimary, SeeRemarks, SmoothCeilings, SeparateShower, WalkInClosets, BreakfastArea, SecondKitchen
Lake Features : BoatDockSlip, WaterAccess, Waterfront
Lot Description : HardwoodTrees, OutsideCityLimits, Subdivision, Views, Waterfront
Master Suite Features : Double Sink, Full Bath, Other - See remarks, Master on Main Level, Shower - Separate, Sitting Area, Tub - Garden, Tub - Separate, Walk-In Closet
Roof : Architectural, Shingle
Sewers : SepticTank
Specialty Rooms : 2nd Kitchen, Breakfast Area, Laundry Room, Living/Dining Combination, Office/Study, Recreation Room
Styles : Contemporary
Utilities On Site : UndergroundUtilities
Water : Public
Elementary School : Six Mile Elem
Middle School : R.C. Edwards Middle
High School : D.W. Daniel High
Listing courtesy of Justin Winter - Justin Winter & Assoc (864) 481-4444
The data relating to real estate for sale on this Web site comes in part from the Broker Reciprocity Program of the Western Upstate Association of REALTORS®
, Inc. and the Western Upstate Multiple Listing Service, Inc.

